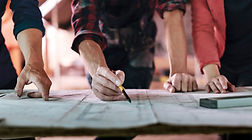
The Lucian Constructions 7 Step Process
Lucian Constructions work with you to design and complete your project by
using our well-organised 7 step process to ensure your project runs smoothly.

Step 1 - Initial Consultation
In the Initial Consultation we will discuss your project in more detail, find out a bit more about your vision for your property, go over any concerns, and we will give you information about Lucian Constructions and explain our processes and how we go through the different stages (Planning and pricing etc).
We would work out three things together
1) Exactly what you need to do to get to the next stages
2) If there are any areas, we can help to maximise your budget
3) An expected timeline of when we can start building your project

Step 2 - Design and Planning
With a clear understanding of your build requirements we will take your vision and create a concept to prepare preliminary plans.
We will use our extensive experience to problem solve and create solutions; we will find the most cost effective building procedures, we will come up with incredible design options to maximise your space and your budget to bring your ideas to life.
You will be making all design selections at this stage, our incredible team and suppliers are there to help you with these selections, they include fixtures and fittings, as well as soil tests, site surveys and final construction drawings.

Step 3 - Preliminary Drawings
Preliminary drawings will now be developed from the concept created in step 2. These preliminary drawings will take into account the engineering, structural, design and aesthetic decisions you have made.
This is the time to point out any changes you would like to make; before any works begin.

Step 4 - Construction Drawings
Construction Drawings are created by our building designer or architects to further detail and document the preliminary designs to turn them into construction drawings.
We use these construction drawings on site to complete the build. We are now able to provide an estimated price your project and provide a cost plus contract with a fixed project management fee.

Step 5 - Building Approvals and Home Warranty Insurance
Once you have approved your construction plans we submit them for Building Approval with our Certifier. At this stage we will organise your QBCC Home Warranty Insurance.

Step 6 - Build / Construction Stage
It's now time for you to watch your project transition from the page to your property!
We have built an incredible team who maintain full and open communication throughout the entire process, this makes us very flexible to ensure your project is on schedule and completed within the set timeframe and budget.

Step 7 - Practical Completion / Your Finished project
It's time for handover, we will walk through your property with you, we will carry out a quality assurance check to ensure all work is finished to our high standards of finish. We want to make sure you are 100% satisfied before handing over the keys.
We will ensure that all Council documentation is completed and you have the necessary Code of Compliance documentation.


